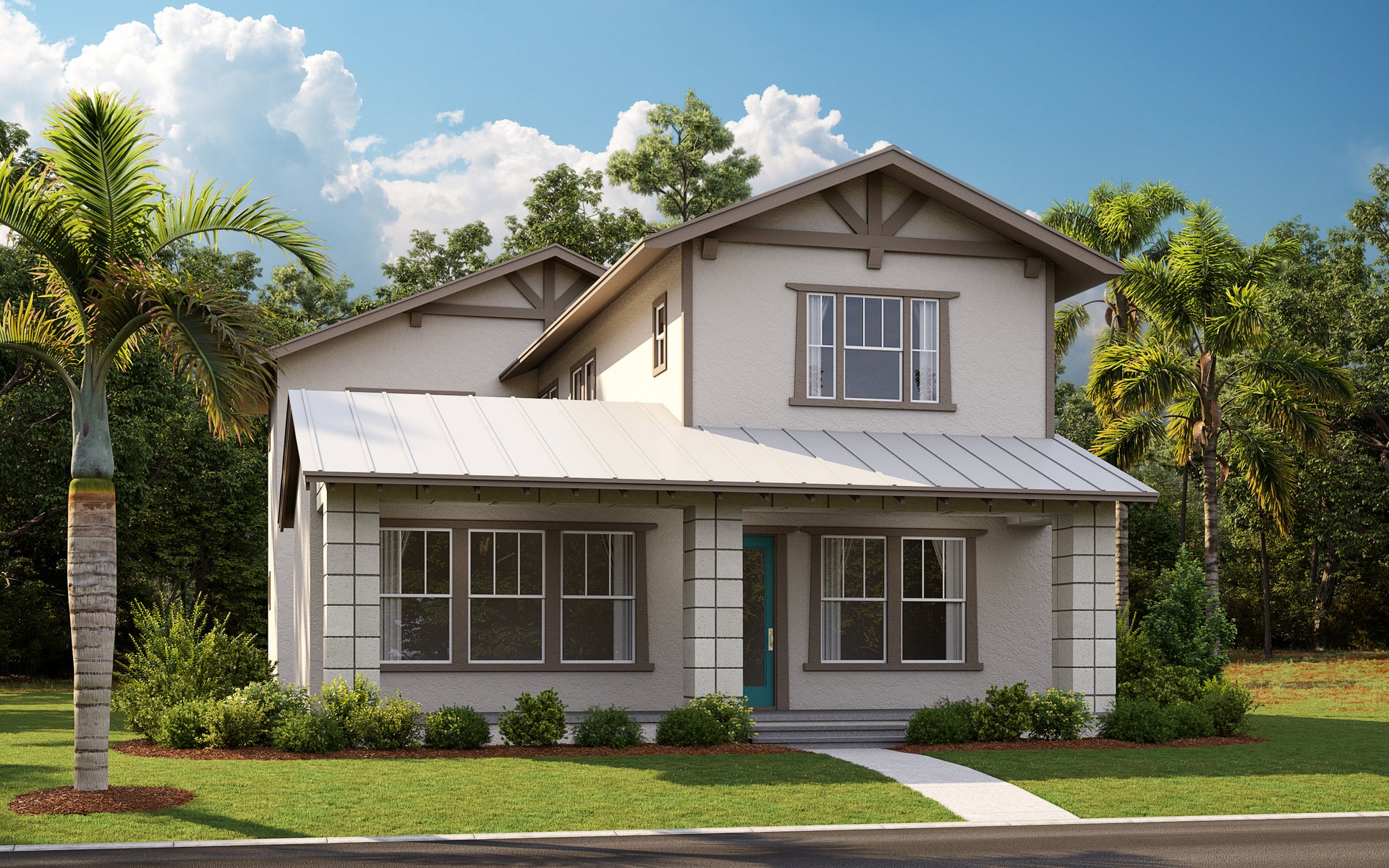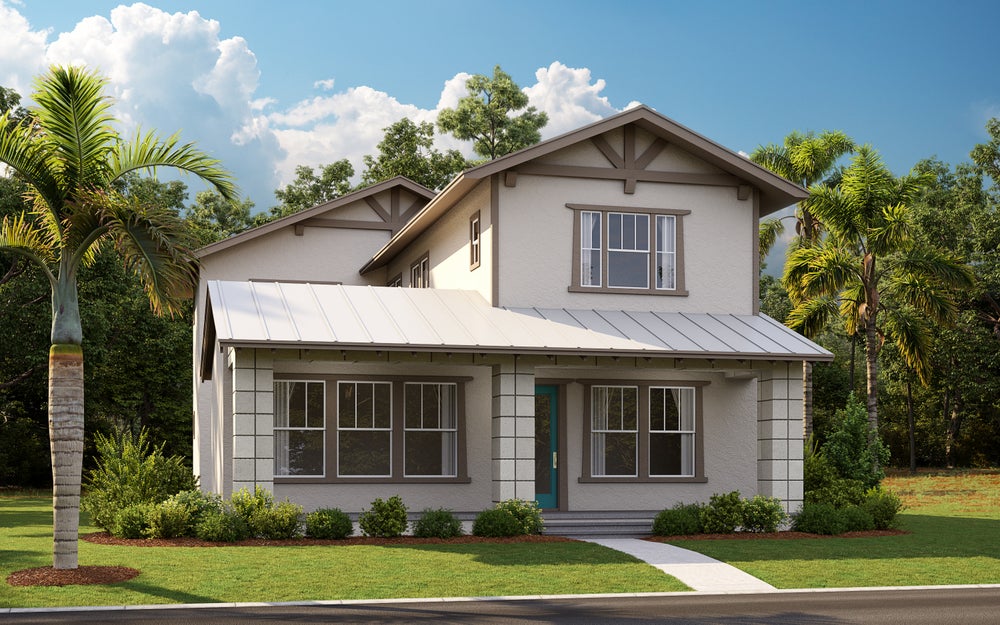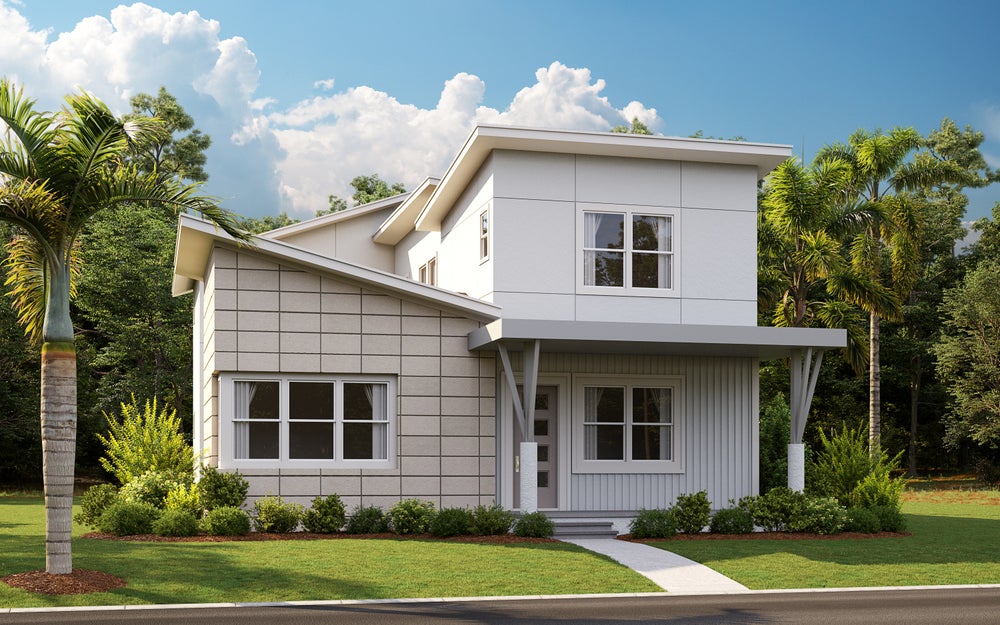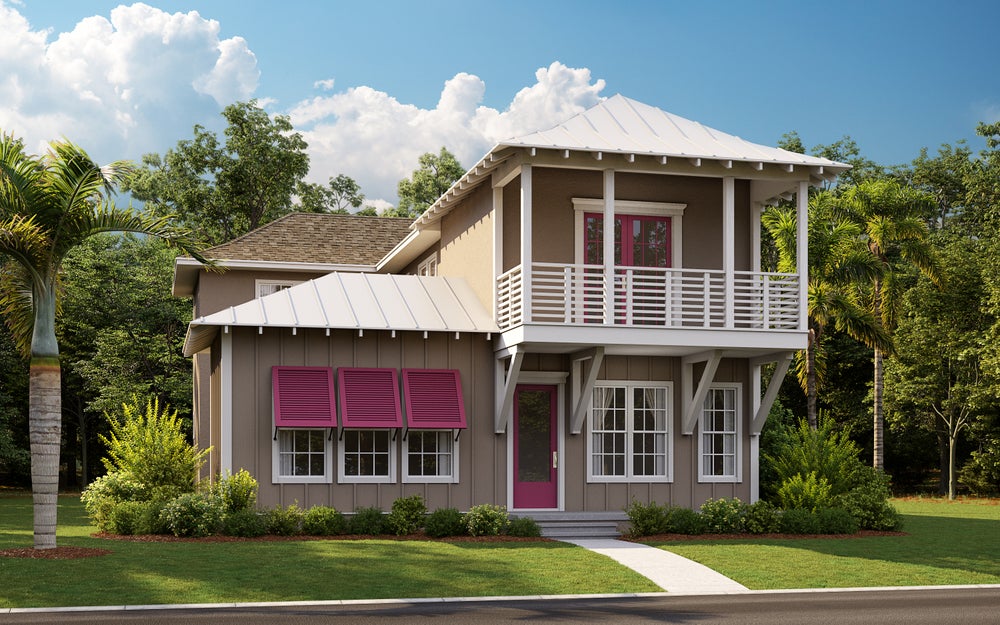
Joiner
From $753,990
- Square Feet: 2,952
- Bedrooms: 4
- Bathrooms: 3.5
- Garage Spaces: 2

Grand features define the Joiner. Life in this 4 bedroom, 3.5 bath home flows around the large centrally-designed courtyard with optional covering and overhead door. The Joiner’s namesake features are on full display as the grand staircase leads to a second floor master suite with large Jack and Jill bathroom and optional private balcony. With livable details throughout like attic trusses for added garage storage, a large laundry room with storage areas and a modern glass backsplash in the kitchen for extra light and maximized cabinet space, the Joiner is a striking, thoughtfully designed home.



Contact us about Joiner.