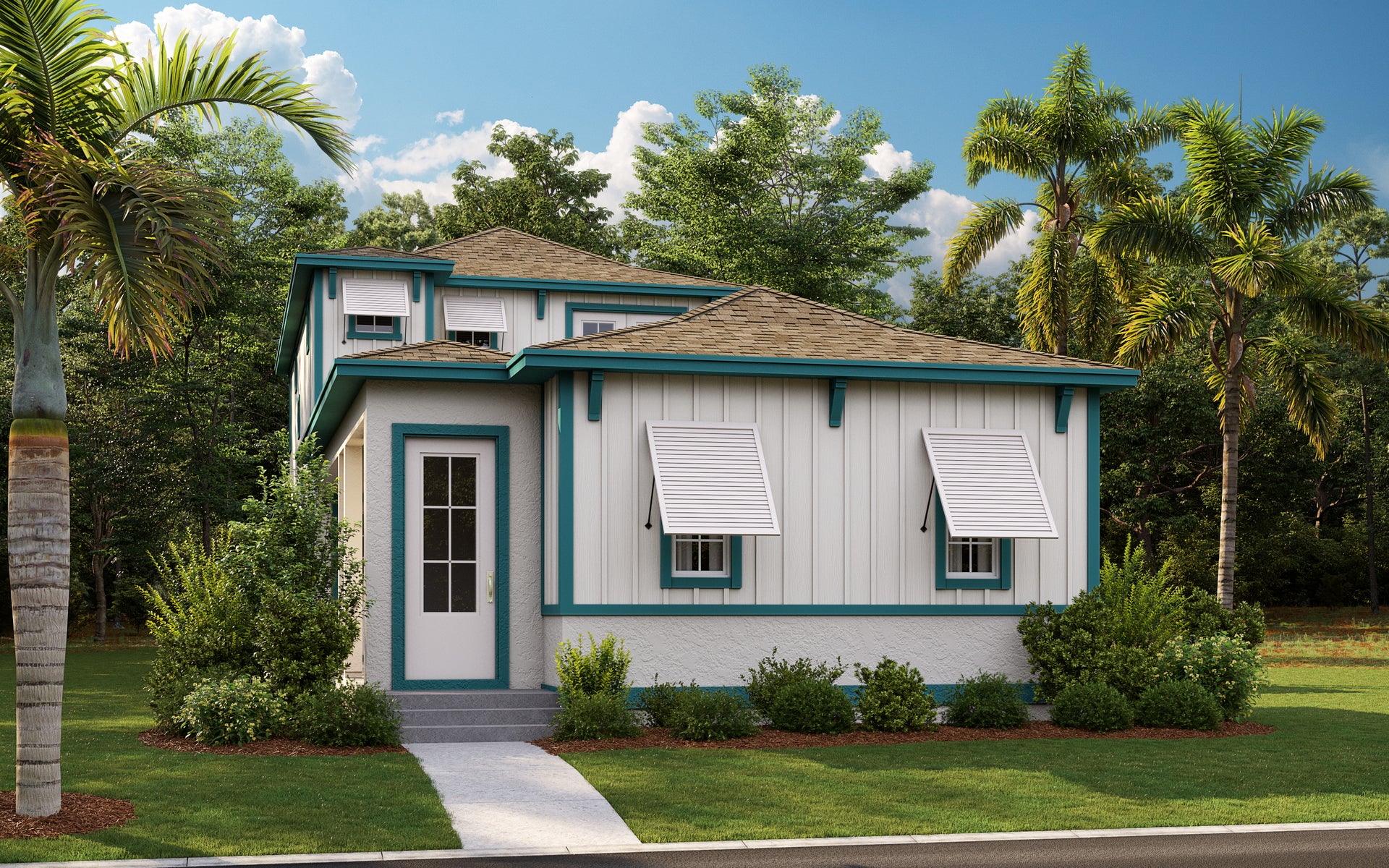
Brewer
Single Family
From $655,990
- Square Feet: 2,247
- Bedrooms: 4
- Bathrooms: 2.5
- Garage Spaces: 2

For generations, brewers have honed their craft to create unique brews that express their personal style and personality in their libations. The Brewer, too, allows that distinct expression in a two-story floor plan and casita that open onto a private courtyard. This four-bedroom home with great storage, walk-ins and master balcony also features a convenient drop zone and cozy bench seat adjacent to a gorgeous open kitchen.
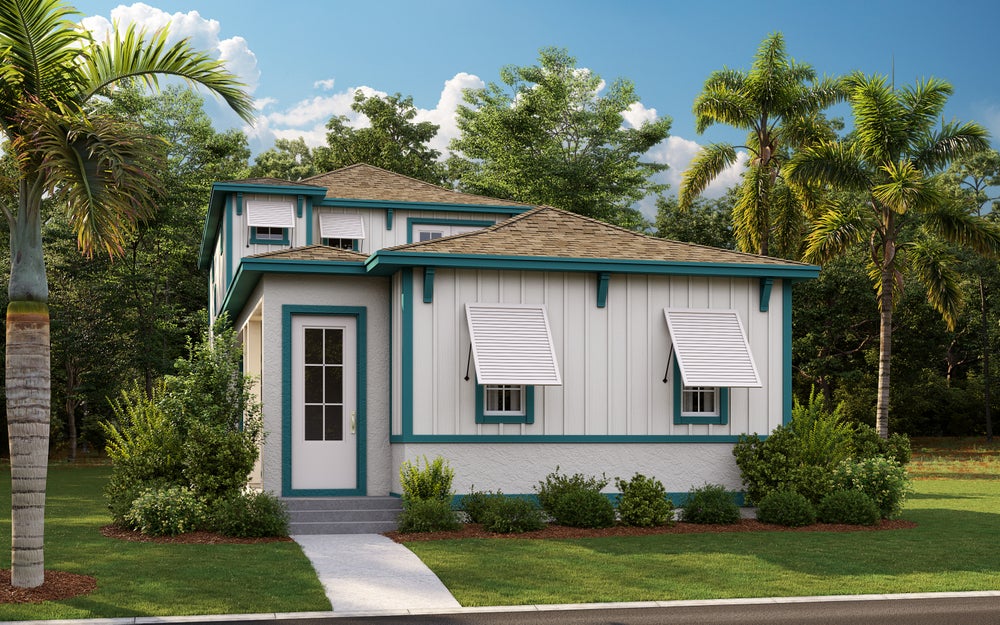
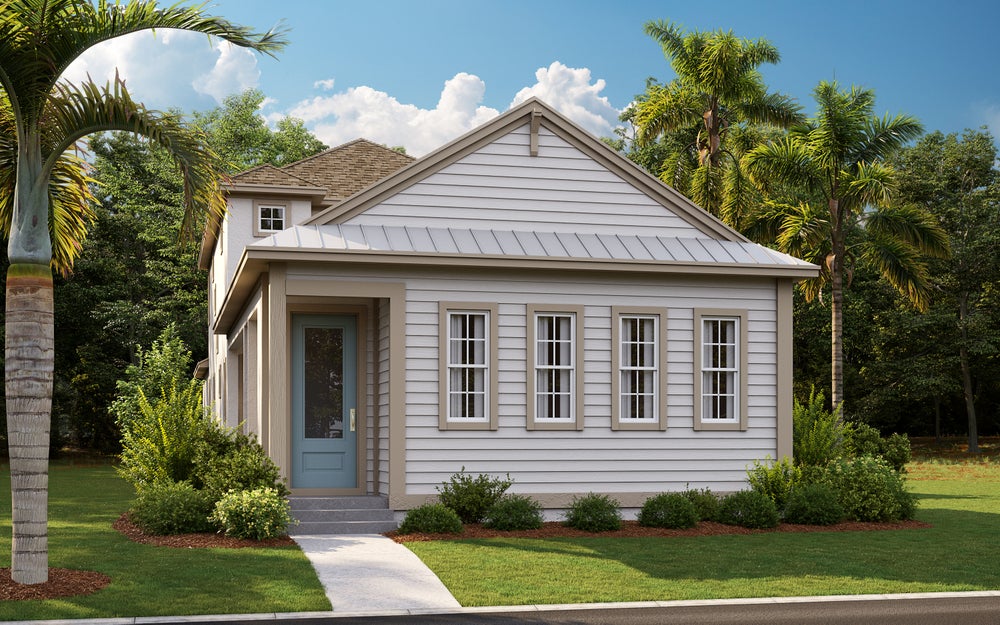
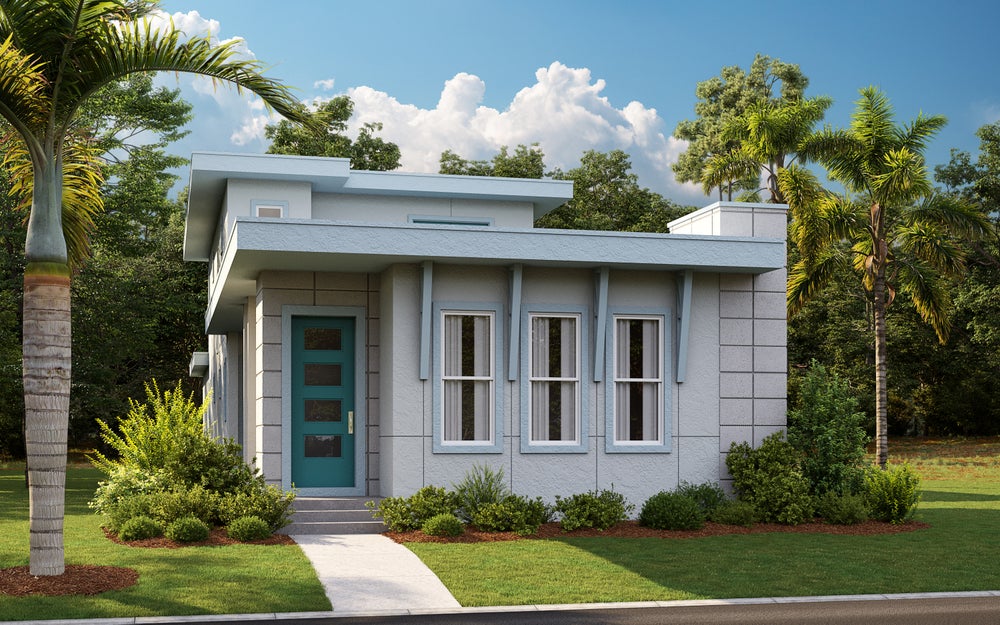
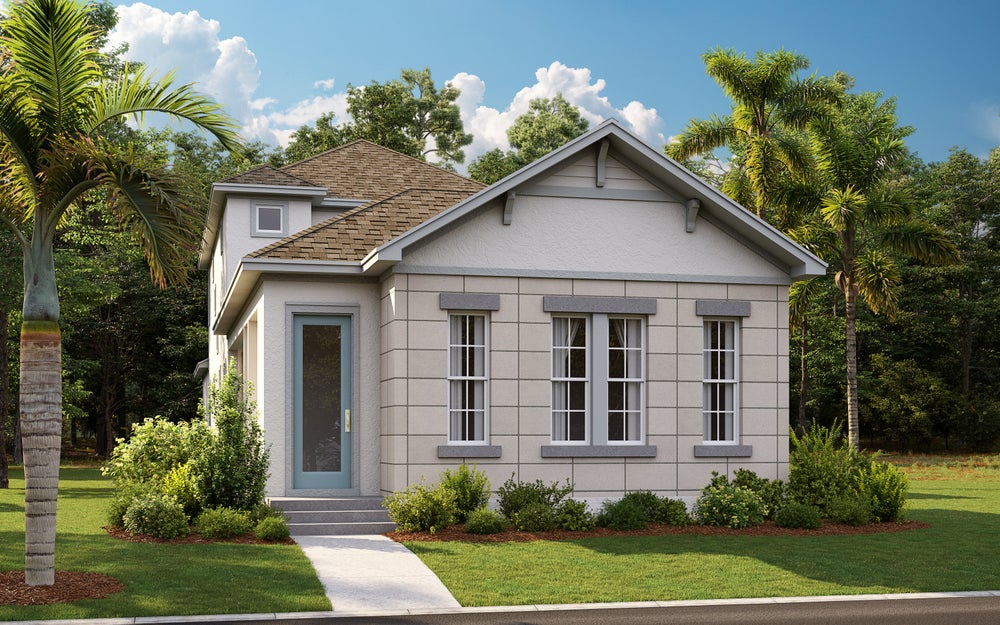
Contact us about Brewer.