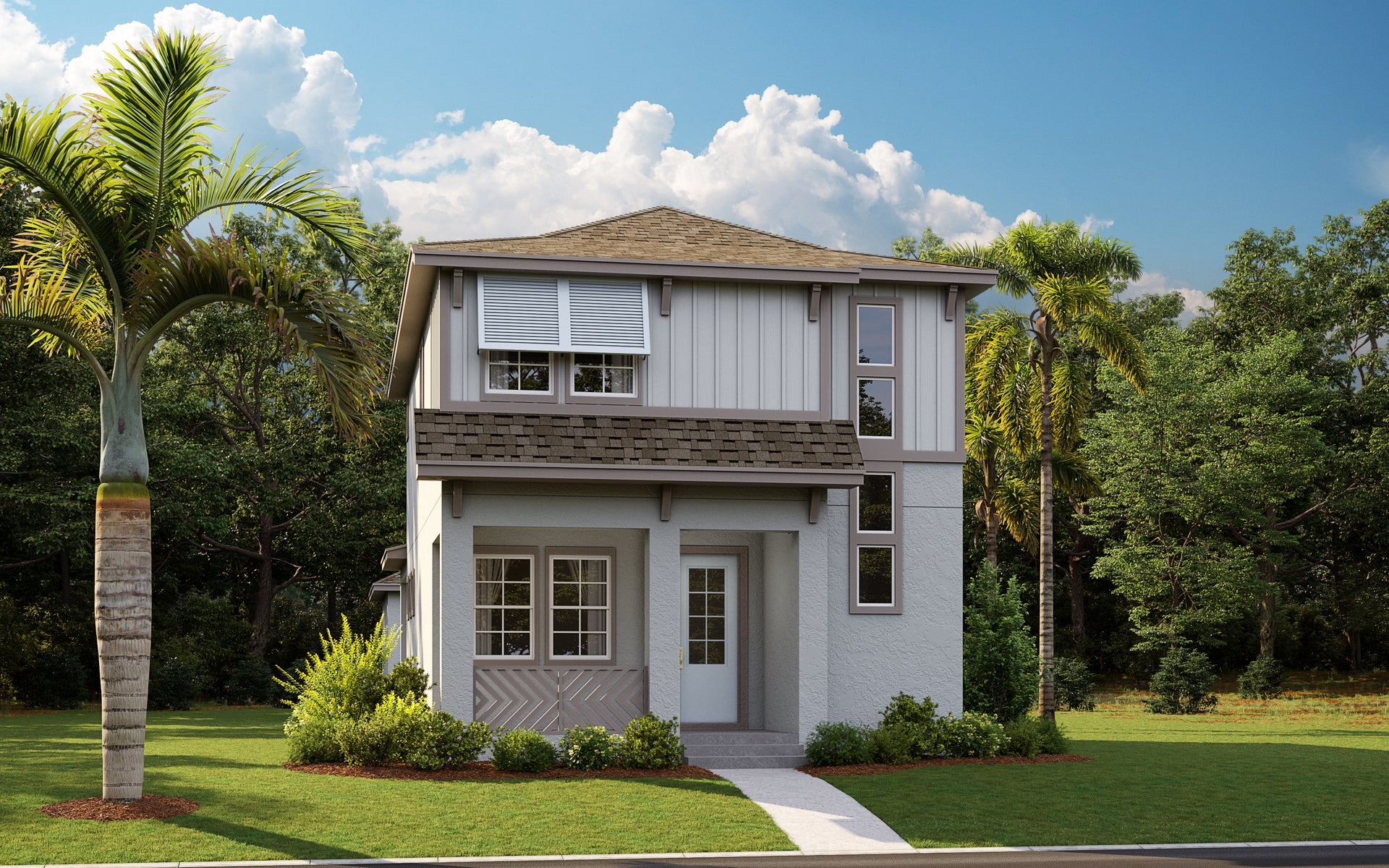
Mason
From $593,990
- Square Feet: 1,788
- Bedrooms: 3
- Bathrooms: 2.5
- Garage Spaces: 2

The mason’s spirit of strength and versatility comes to life with the exceptional customizability of the Mason home. Configure this home to your needs as this standard three-bedroom can add an optional guest suite on the main floor, with an option to place the Master bedroom upstairs or down. The Mason includes stylish barn doors, a standard detached garage and a spectacular option for covered outdoor living.
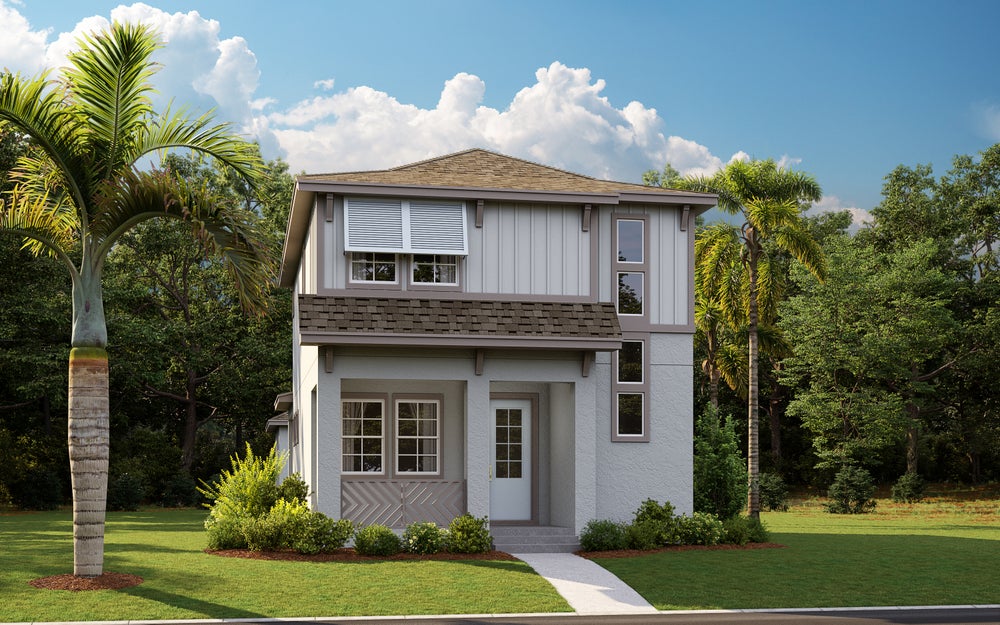
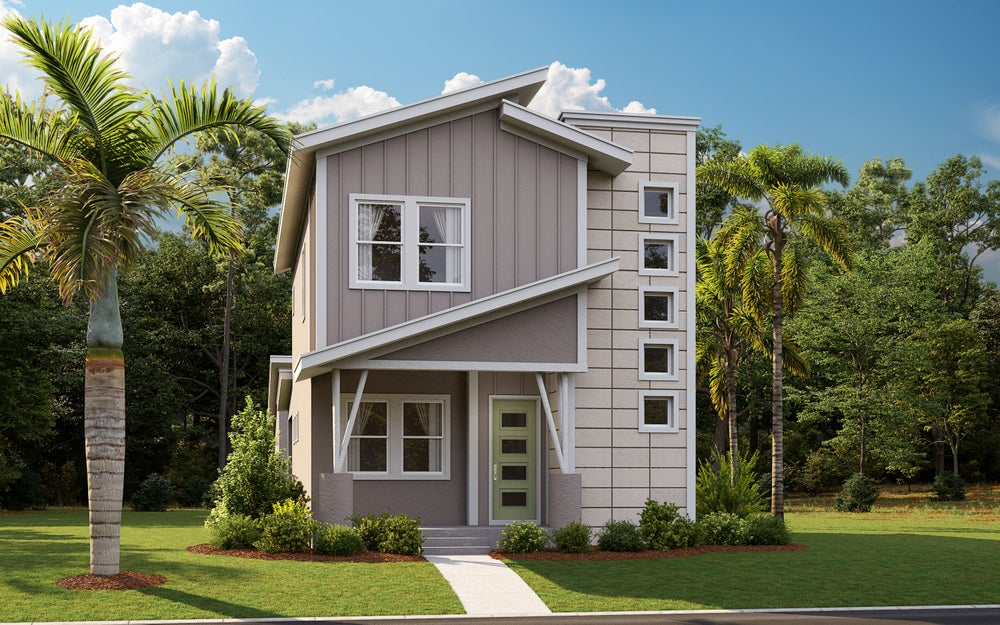
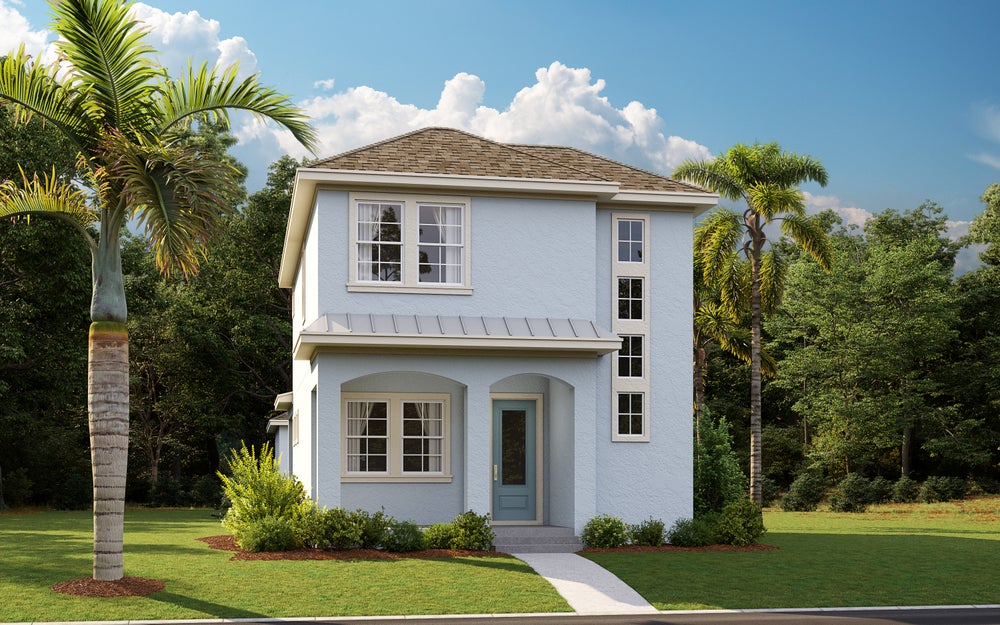
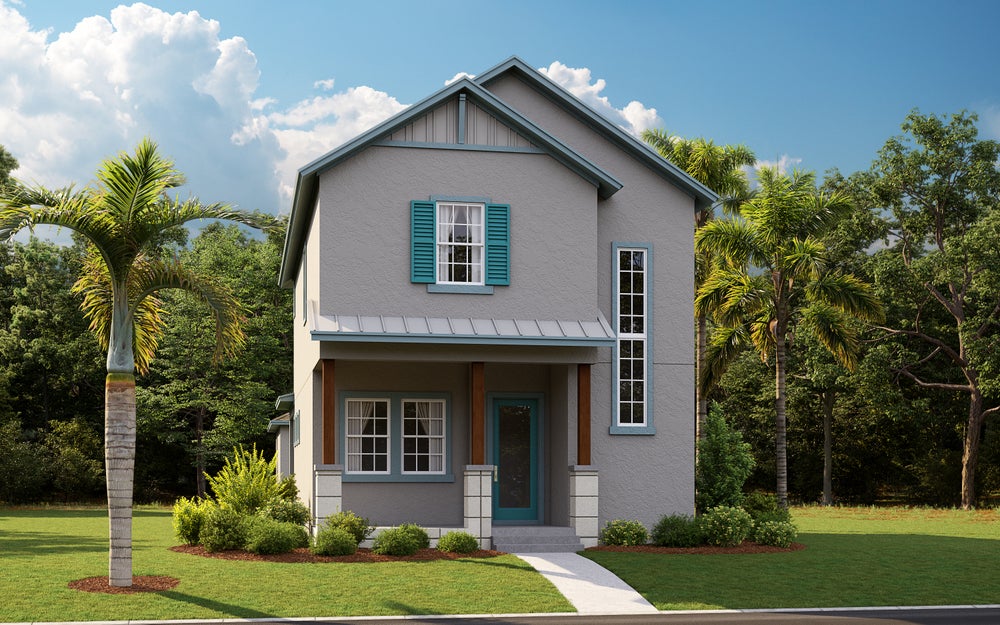
Contact us about Mason.