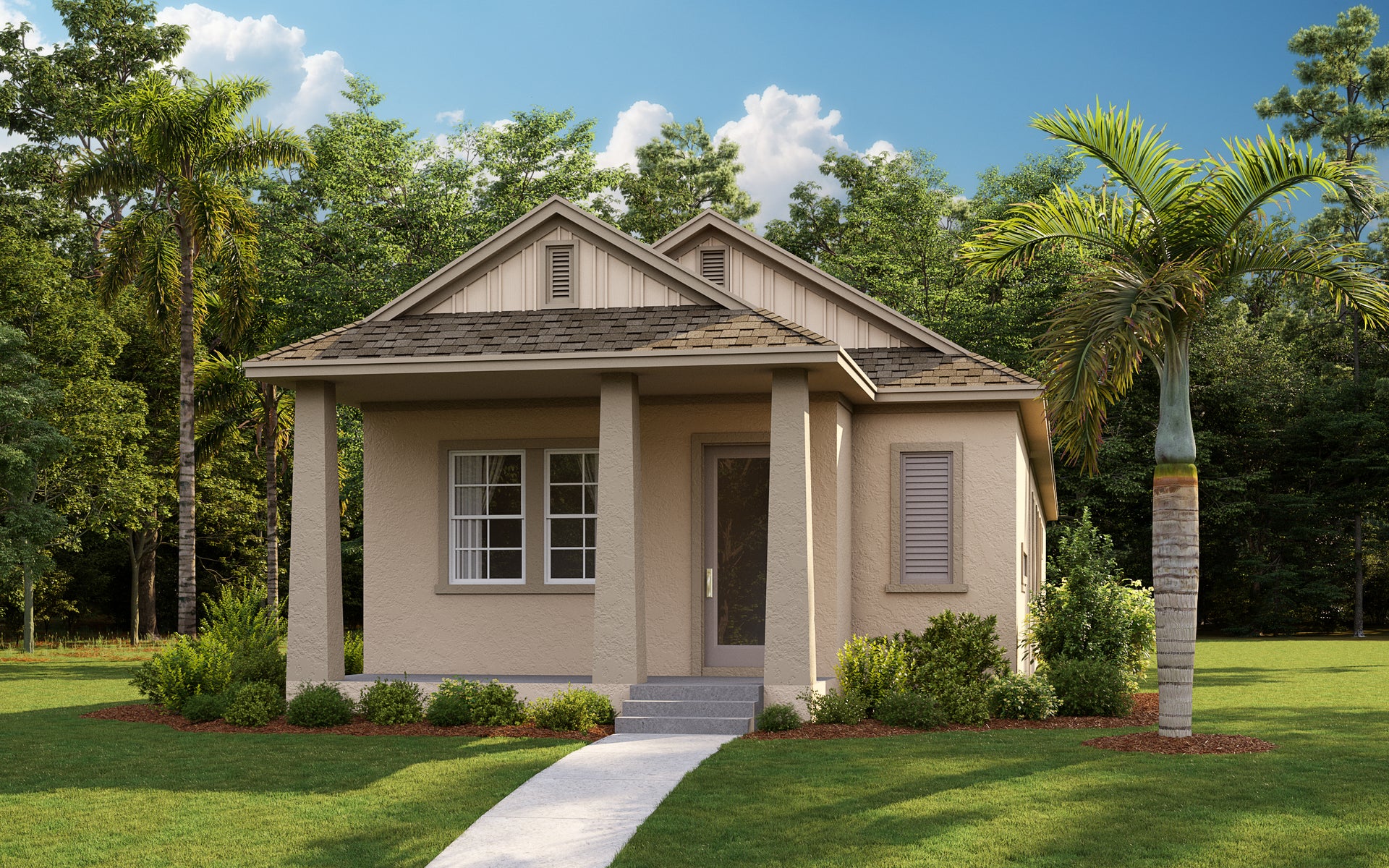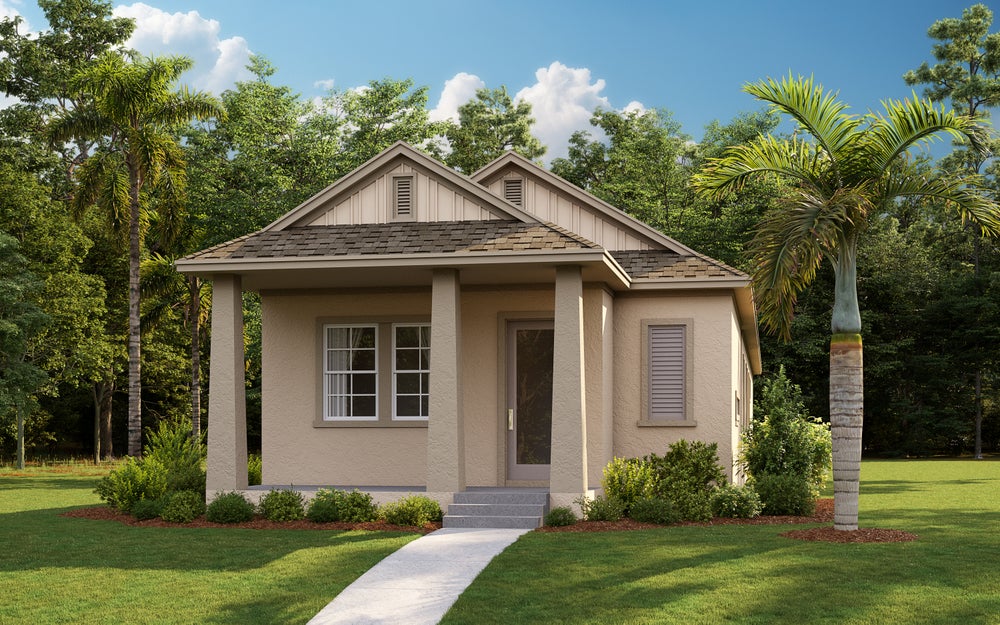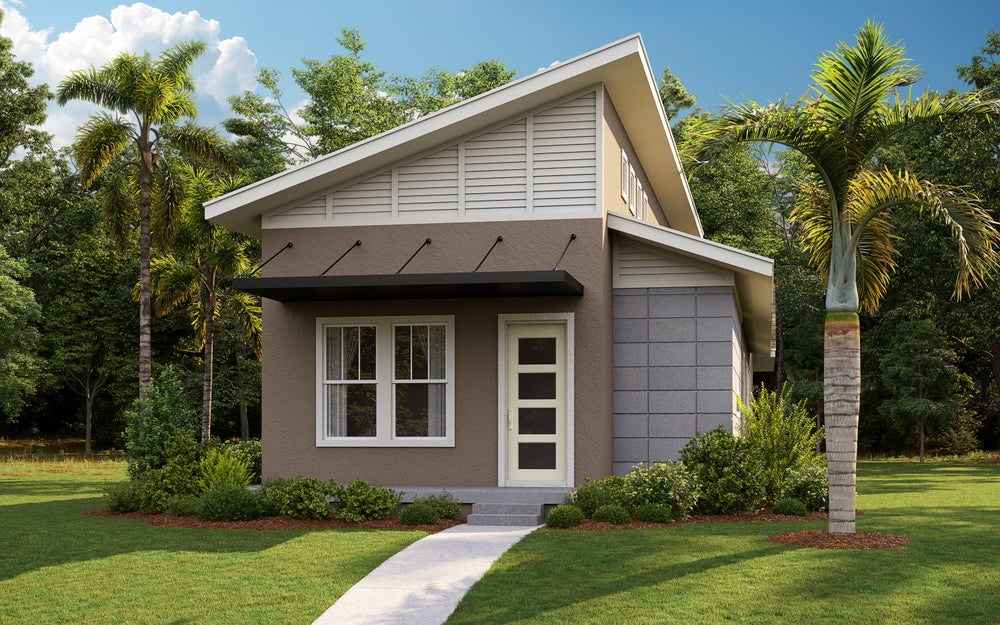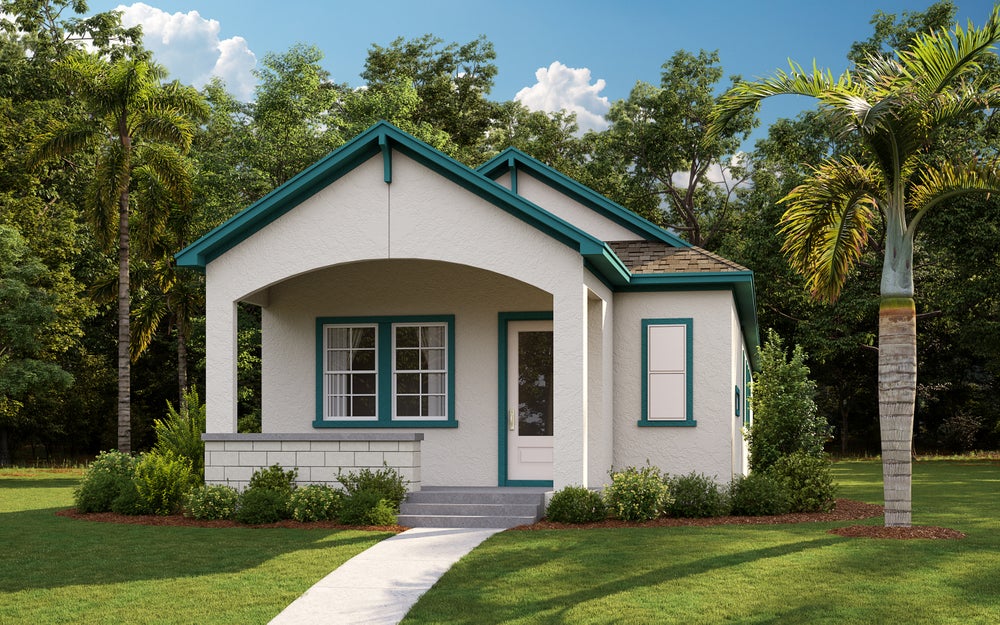
Saddler
From $545,990
- Square Feet: 1,773
- Bedrooms: 3
- Bathrooms: 2.0
- Garage Spaces: 2

The Saddler draws its name from the hardworking leatherworkers and craftsmen who created beautiful, functional pieces used each day. This single-story home shares that inspiration with open, utilitarian floor plans with ample storage and style. A kitchen-centered layout allows the chef of the house to work their craft and is ideal for entertaining and family living.



Contact us about Saddler.