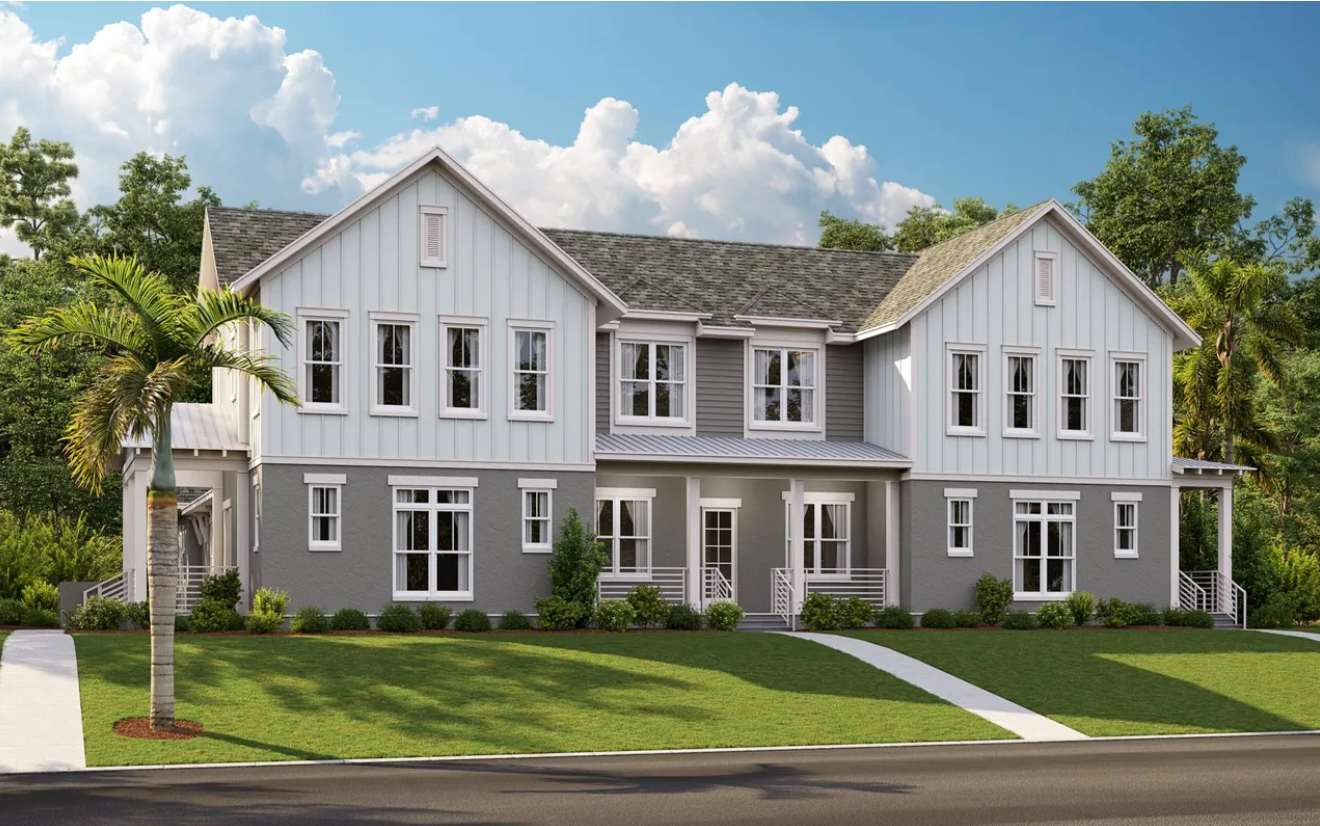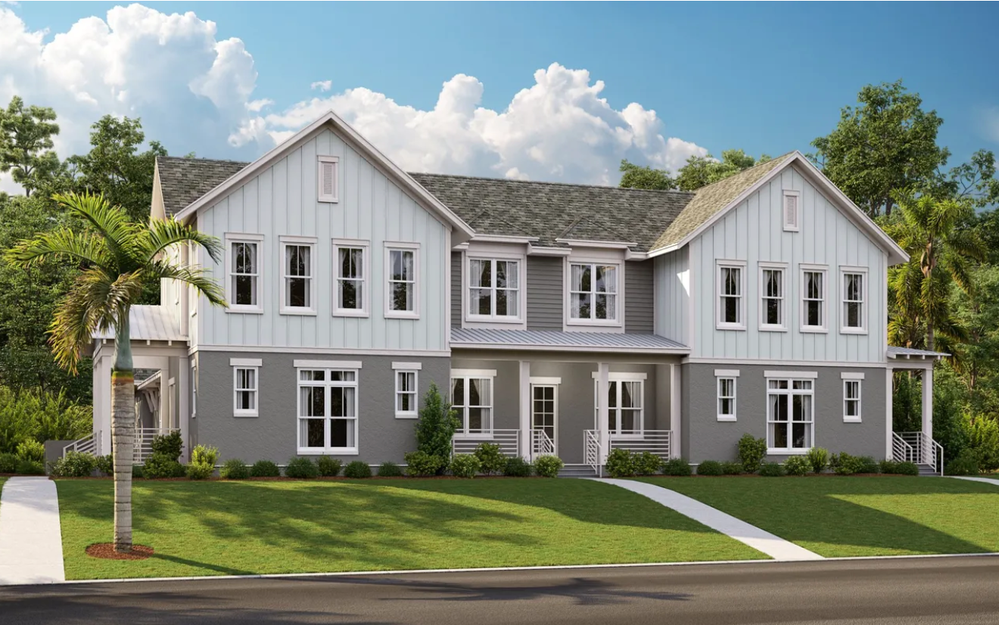
Tailor
From $585,990
- Square Feet: 2,059
- Bedrooms: 3
- Bathrooms: 2.5
- Garage Spaces: 2

A tailor’s skill is in the details and proportion. Similarly, the Tailor home is designed for balance. A widely built 3 bedroom, 2.5 bath townhome with a structured layout, natural lighting and a large outdoor terrace, the Tailor has the classic feel of a single family home.

Contact us about Tailor.