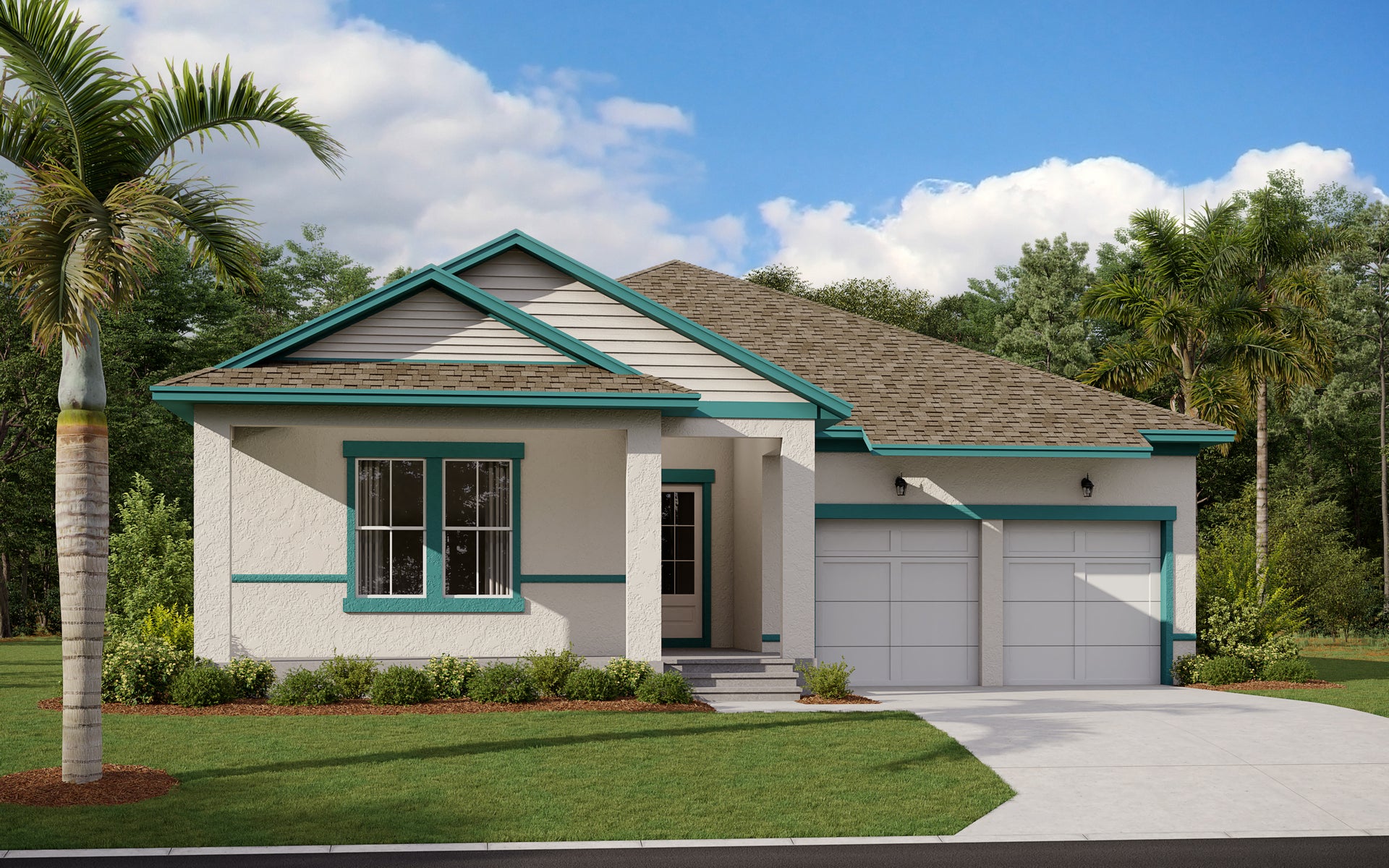
Coltman
The Journey SeriesFrom $790,990
- Square Feet: 2,906
- Bedrooms: 4
- Bathrooms: 3.0
- Garage Spaces: 2

Welcome to the Coltman, a spacious and inviting one-story residence designed to exceed your expectations. This exceptional floorplan boasts four generously-sized bedrooms and three bathrooms, providing ample space for comfortable living. The Coltman offers a thoughtfully designed open floorplan concept, allowing for seamless flow between the main living areas. The bedrooms are impressively spacious, ensuring everyone has their own personal retreat. Outside, you'll find expansive yards, perfect for outdoor activities, gardening, or creating your own outdoor oasis. The Coltman also features a two-car garage, providing secure parking and extra storage options. Experience the perfect blend of functionality and comfort in the Coltman, a home designed to accommodate your lifestyle and make every day extraordinary.
Contact us about Coltman.