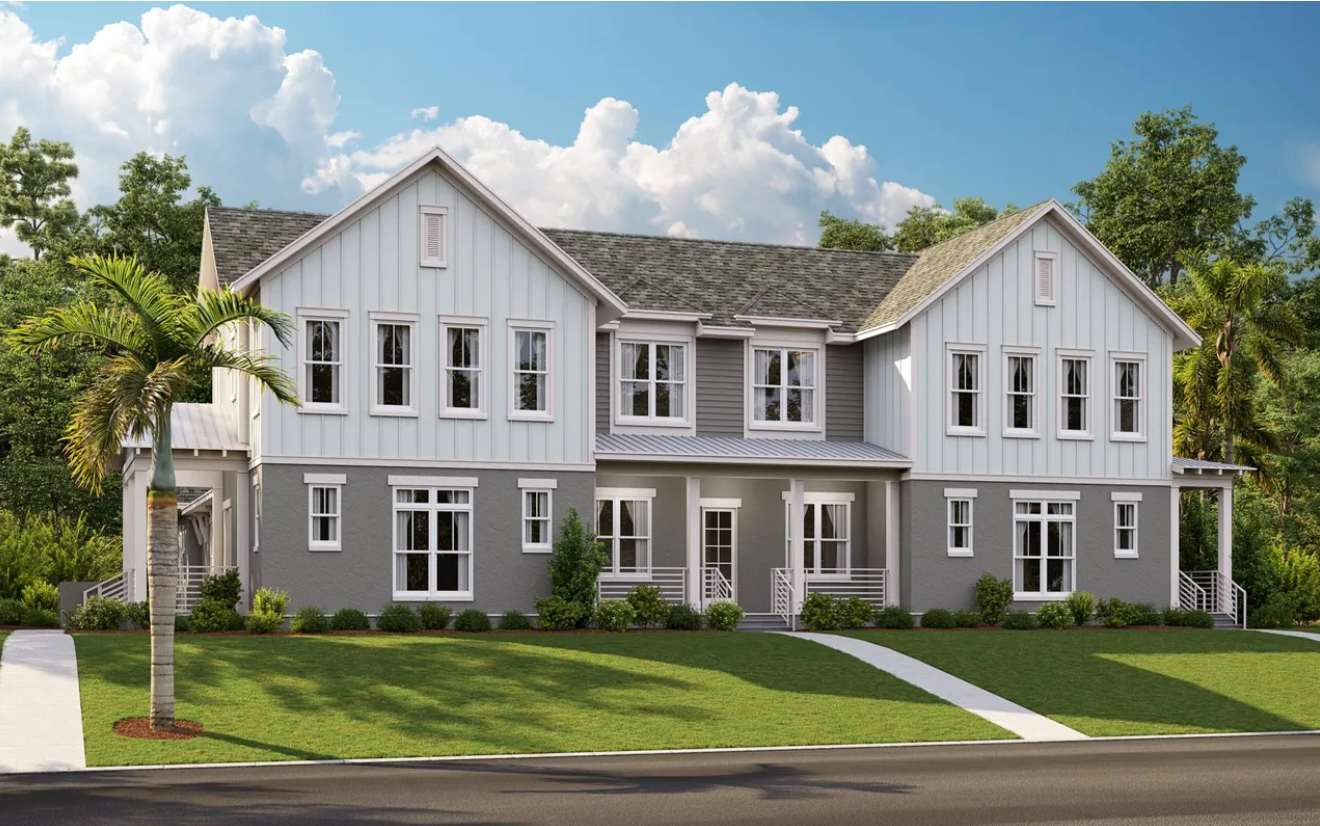
Draper
The Style Series: 3-Plex TownhomesFrom $570,990
- Square Feet: 2,042
- Bedrooms: 3
- Bathrooms: 2.5
- Garage Spaces: 2

Discover the art of meticulous craftsmanship in the exquisite Draper home, where attention to detail and quality shine throughout. From the welcoming entry and sophisticated study to the expansive central kitchen and entertainment area, every finer point has been carefully considered. The second floor hosts the master suite and two additional bedrooms, ensuring a harmonious living experience. With abundant natural light throughout and the covered lanai providing a private outdoor retreat, the Draper residence combines elegance and comfort in perfect harmony.
Contact us about Draper.