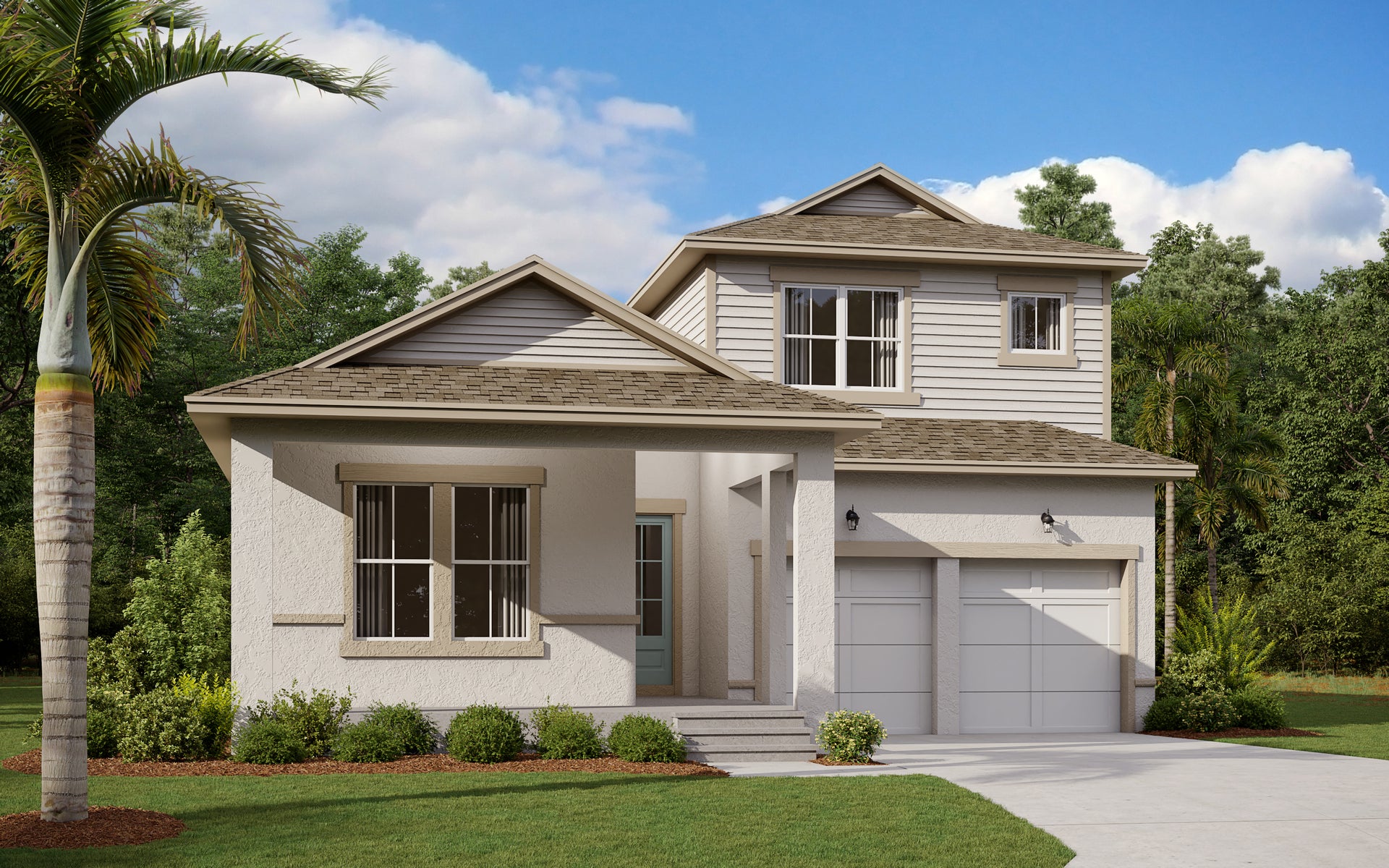
Fontana
The Journey SeriesFrom $810,990
- Square Feet: 3,075
- Bedrooms: 4 - 5
- Bathrooms: 3.5
- Garage Spaces: 2

Welcome to the Fontana Plan, a captivating two-story home designed with both style and functionality in mind. This impressive floorplan boasts four bedrooms and three and a half bathrooms, providing ample space for comfortable living. The master suite, conveniently located on the first floor, offers a private retreat complete with an en-suite bathroom. The Fontana Plan also includes an office space, providing a dedicated area for work or study. Upstairs, a large loft space awaits, offering versatile options for customization, whether it be a media room, play area, or additional living space. The two-car garage ensures secure parking and convenient storage. Outside, you'll find a large yard space, perfect for outdoor activities and relaxation. The Fontana Plan combines elegant design and thoughtful features, creating a home that perfectly balances modern living with timeless charm.
Contact us about Fontana.