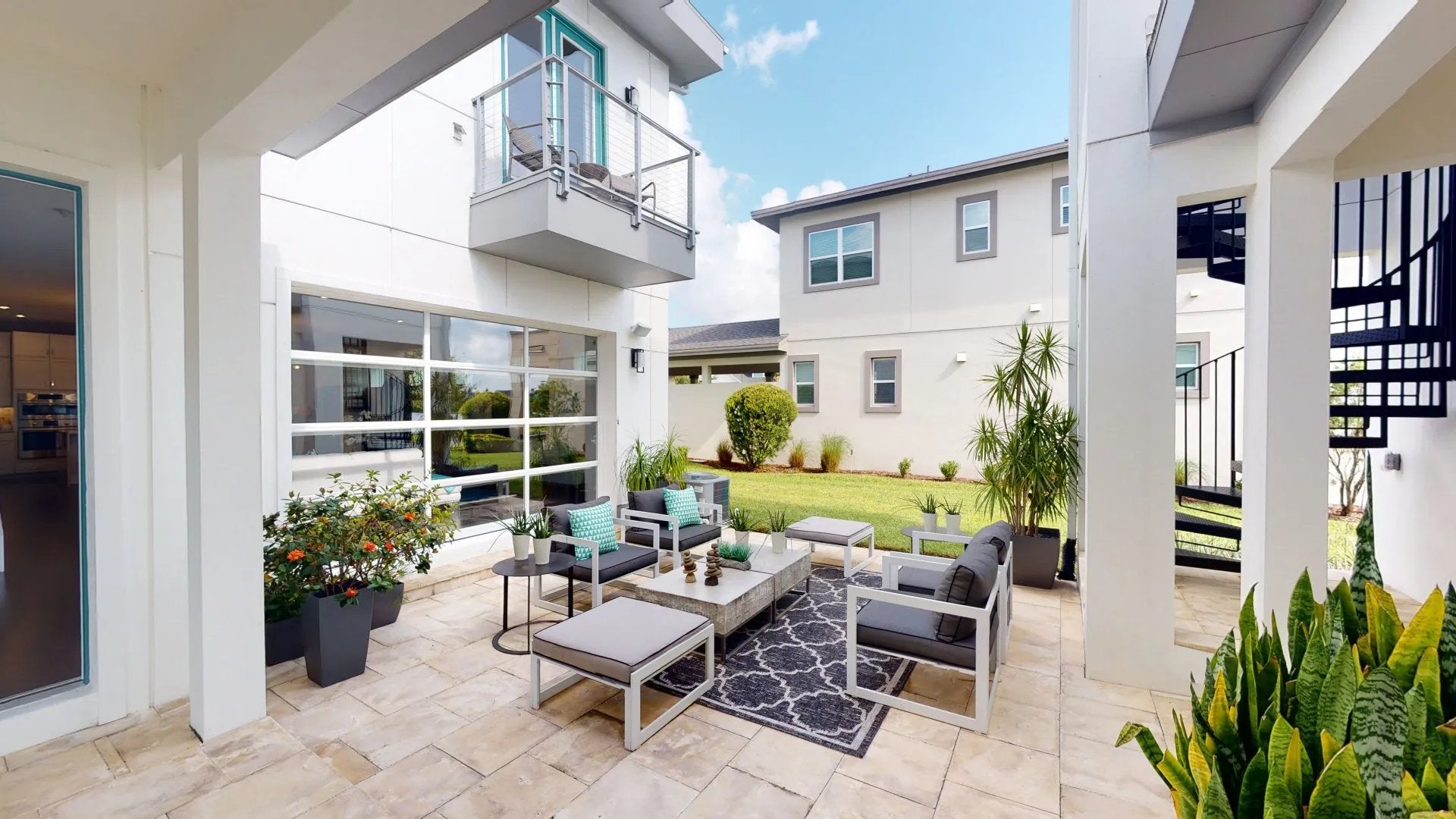
10157 Pearson Avenue
Orlando, FL
$689,990
- Square Feet: 2,247
- Bedrooms: 4
- Bathrooms: 3.0
- Garage Spaces: 2

In the main house you will be wowed by the large open floor plan with 10' ceilings and 8' interior doors on the first level and 5 ¼" baseboards throughout the home. There is plenty of natural illumination, transparent to the centered brick paver courtyard. The heart of a home is the Kitchen and it will not disappoint with a Gourmet Kitchen and oversized island for a large open kitchen! This home includes 4 bedrooms, 2 full bathrooms, and 2 half bathrooms. It comes with many upgrades including upgraded 42" cabinets, and solid surface counters in the Kitchen and Bathrooms. You will also have the opportunity to meet with one of our professional designers to upgrade and personalize with all the latest trends and styles. Call today to learn more about the spectacular features included in this home. *The images shown are not an exact representation of the home. *Photos are representative of the floor plan.
Contact us about 10157 Pearson Avenue.