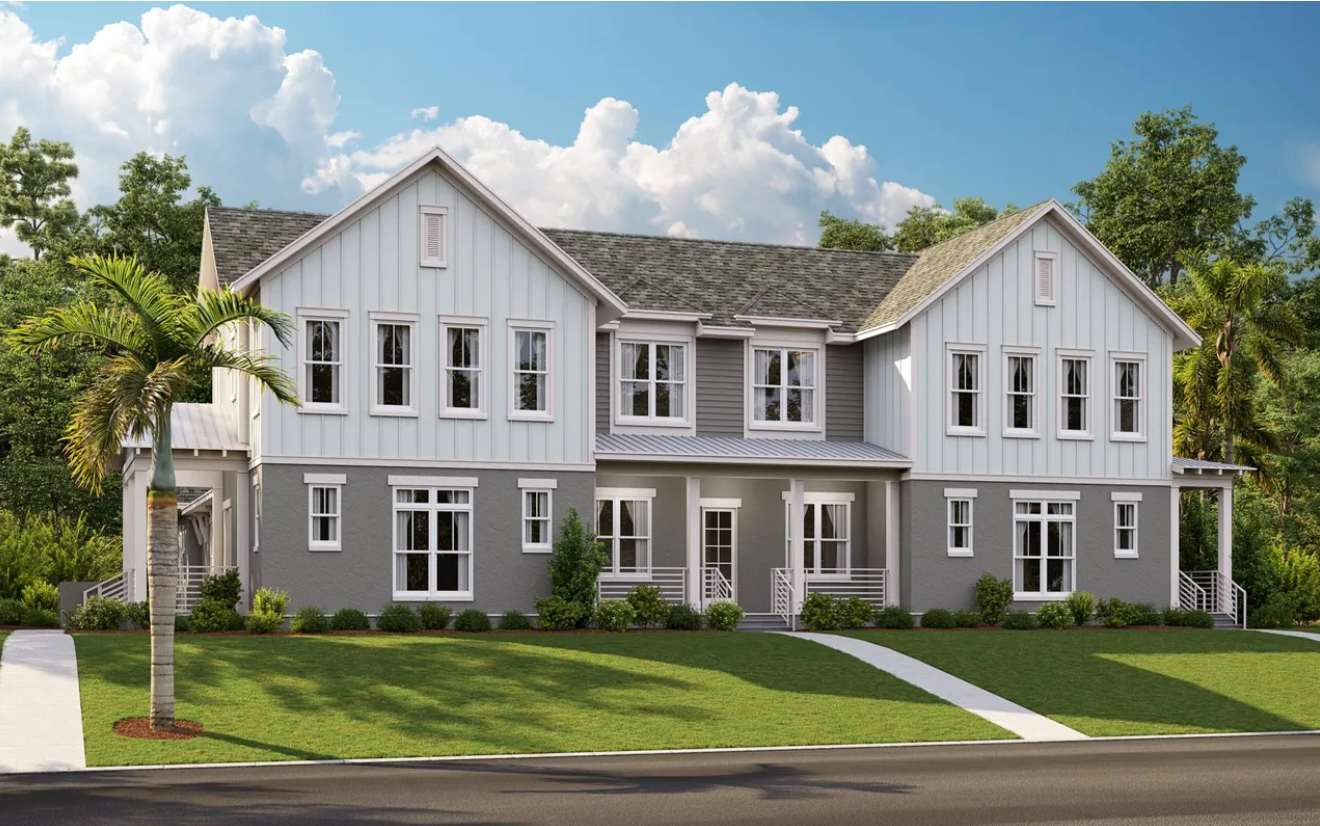
Potter
The Style Series: 3-Plex TownhomesTownhome
From $575,990
- Square Feet: 2,079
- Bedrooms: 3
- Bathrooms: 2.5
- Garage Spaces: 2

Much like a skilled potter who employs a fine touch and keen eye, the Potter home showcases a harmonious blend of elegance and functionality. This widely built 3-bedroom, 2.5-bath townhome boasts a balanced design that captures the comfort and livability reminiscent of a traditional single-family home. The convenience of a first-floor master suite is complemented by two additional bedrooms on the second floor, creating a well-thought-out living space. With ample natural lighting that fills the rooms and a secluded side porch for outdoor enjoyment, the Potter floorplan offers the perfect canvas for creating cherished memories and an enchanting lifestyle.
Contact us about Potter.