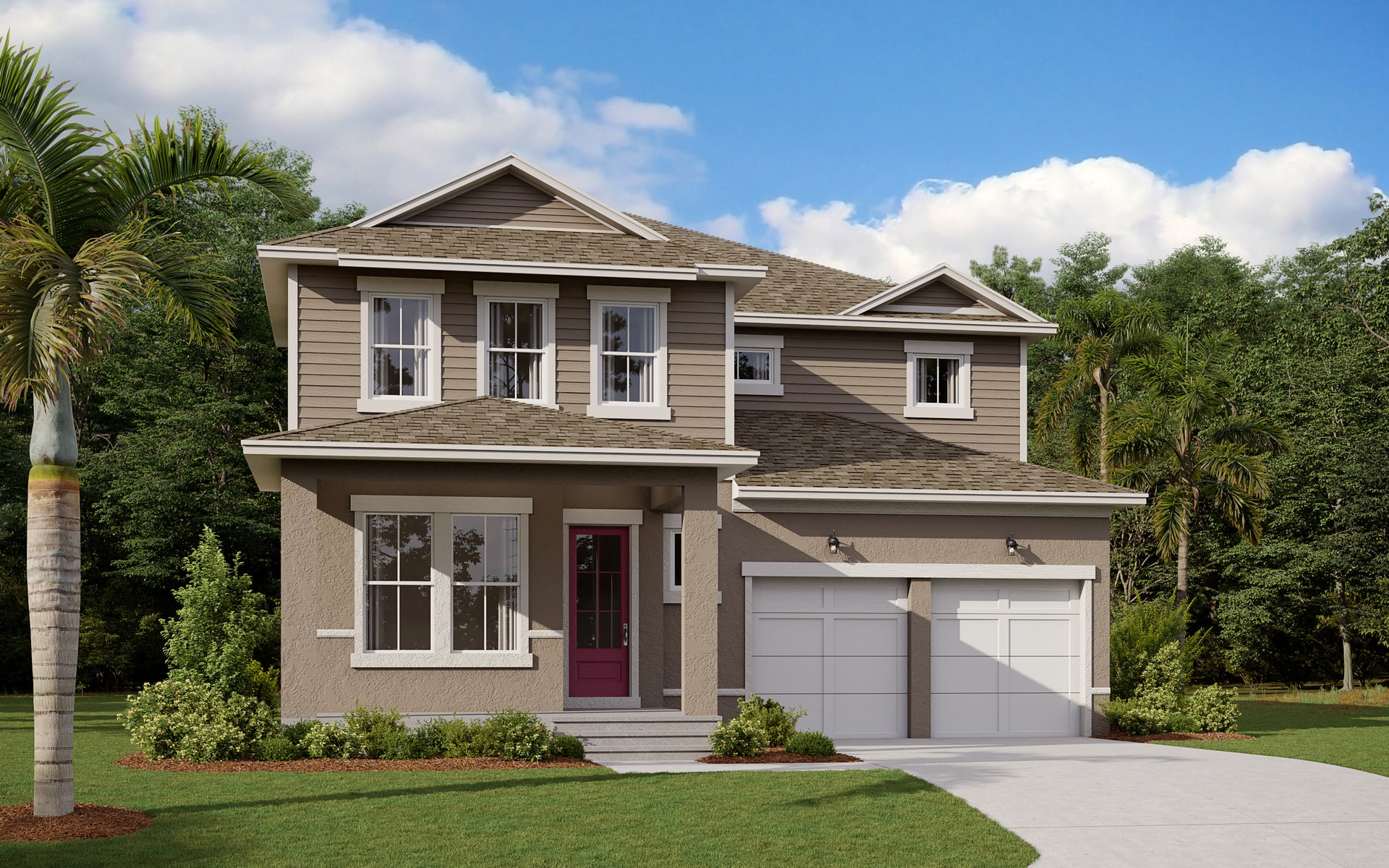
Rockmoor
The Journey SeriesFrom $845,990
- Square Feet: 3,413
- Bedrooms: 4 - 5
- Bathrooms: 3.5
- Garage Spaces: 2

Introducing the Rockmoor Plan, an impressive two-story residence that offers both elegance and functionality. This exceptional floorplan features four bedrooms and three and a half bathrooms, providing ample space for comfortable living. The Rockmoor Plan offers a unique guest suite on the first floor, providing privacy and convenience for visitors or extended family. On the second floor, you'll find the luxurious master suite, offering a peaceful retreat complete with an en-suite bathroom. The plan also includes a spacious loft area, providing a versatile space that can be tailored to your specific needs, whether it be a home office, play area, or relaxation space. The large open concept design on the main floor seamlessly connects the living, dining, and kitchen areas, creating an inviting atmosphere for entertaining and everyday living. The Rockmoor Plan also features a sizeable yard, perfect for outdoor activities and gatherings, along with a two-car garage for secure parking and additional storage. Experience the perfect blend of style and functionality in the Rockmoor Plan, a home that offers the ideal combination of comfort and sophistication.
Contact us about Rockmoor.