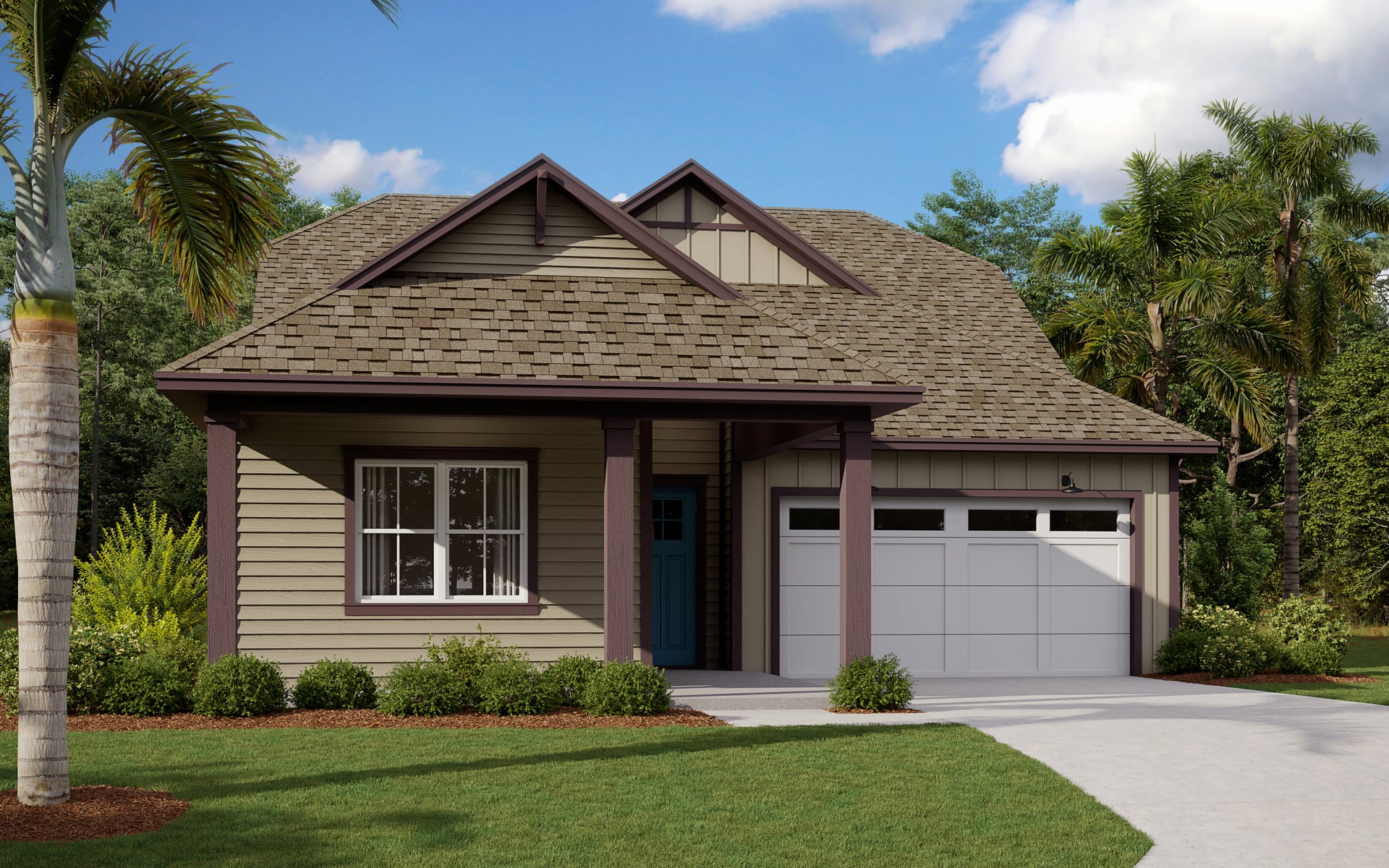
Azalea
The Botanic SeriesFrom $527,990
- Square Feet: 2,230
- Bedrooms: 3
- Bathrooms: 2.5
- Garage Spaces: 2

Introducing The Azalea, a home that exemplifies timeless design and meticulous craftsmanship. This residence beautifully combines a classic style with functional layouts and remarkable details. The open floor plan creates an ideal setting for entertaining guests, fostering a seamless flow between living spaces. Additionally, The Azalea offers a versatile flex space, perfectly suited for those who work from home or desire a dedicated crafting area. With its enduring charm and thoughtful features, The Azalea provides the perfect backdrop for both social gatherings and personal pursuits, offering a harmonious blend of functionality and creativity.
Contact us about Azalea.