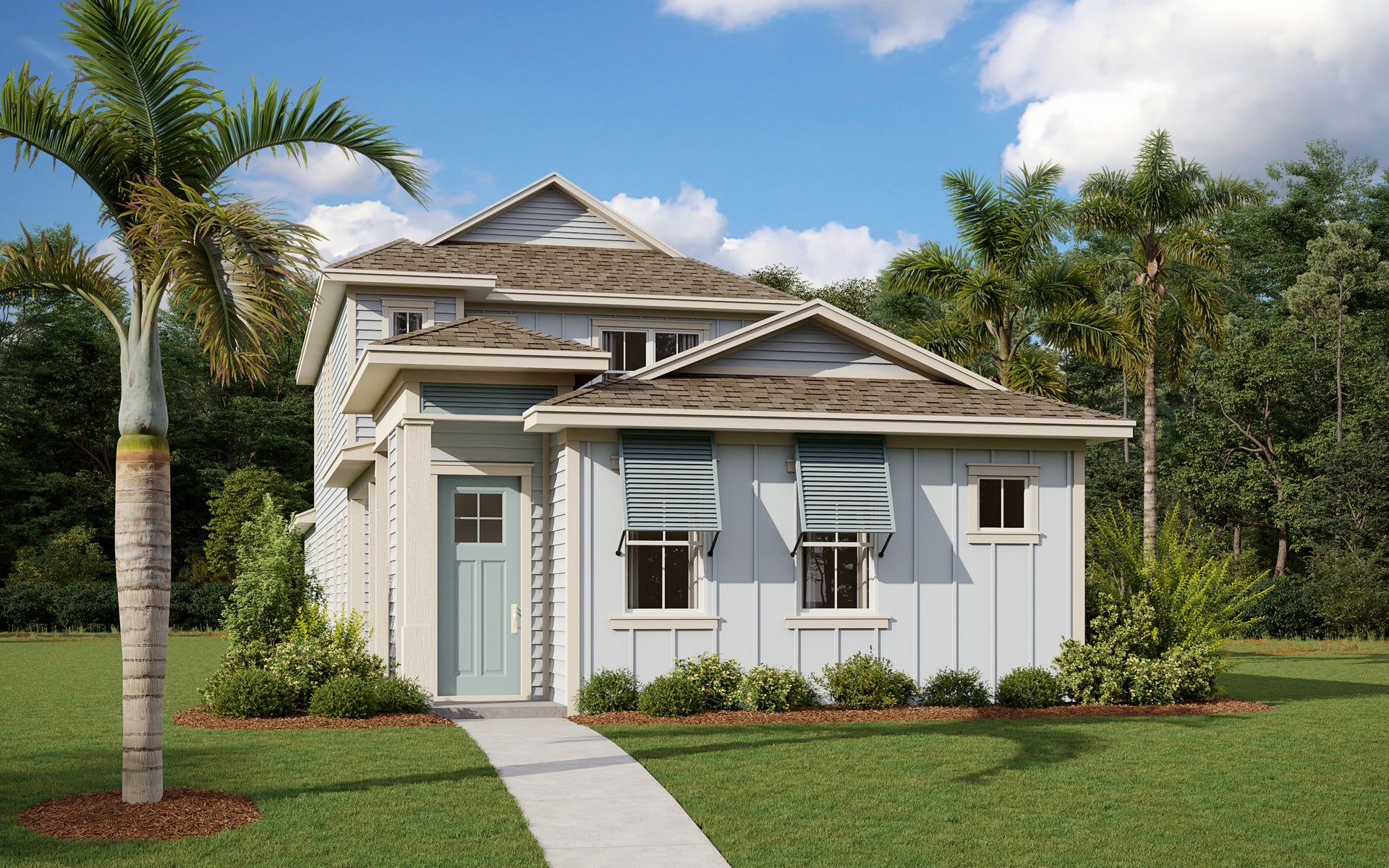
Penta
The Frontier SeriesSingle Family
From $512,990
- Square Feet: 1,905
- Bedrooms: 3
- Bathrooms: 2.5
- Garage Spaces: 2

Introducing The Penta, a home distinguished by its enduring design and impeccable craftsmanship. This residence exudes a classic style that seamlessly integrates functional layouts with remarkable attention to detail. The second floor of the home showcases all the bedrooms, providing a private and cozy space. Additionally, The Penta offers a small casita suite at the front of the home, perfectly suited for accommodating long-staying guests or serving as an in-law suite. The owner's suite boasts the luxury of two large walk-in closets, while the remaining bedrooms enjoy the convenience of a shared jack and jill bathroom. With its thoughtful design and thoughtful touches, The Penta offers a harmonious blend of functionality and comfort, making it an ideal choice for modern living.
Contact us about Penta.